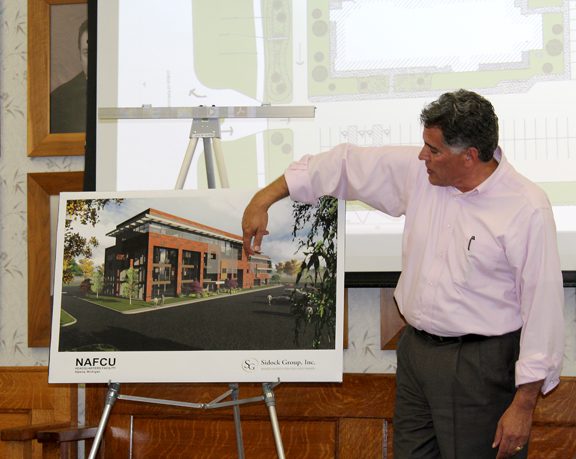Commercial Architecture
Northland Area Federal Credit Union
Get in touch
Commercial
|
Northern Michigan & U.P.
Northland Area Federal Credit Union
Sidock Group, Inc. is providing Architectural and Engineering Design and Construction Administration Services for a New Headquarters Facility for administrative operations, retail/drive-through branch services, and other supporting services appropriate to a Corporate Headquarters Facility. Currently under construction, the new facility will provide:
- First Floor (Main Entry) Level: Lobby, Drive-Thru/Work Areas, Vault, Offices, Public and Private Break Rooms, Rest Rooms, Shipping & Receiving, Mechanical Room, Storage Space, and space for future expansion.
- Second Floor Level: Mortgages, Lending, Business Development & Marketing, Collections, Mechanical Room, Storage, Rest Rooms, Break/Work Area, Conference Room and Office Space.
- Third Floor Level: Operations/Administrative and Accounting Area, Private Offices, Conference Rooms, I.T. and Computer/Server Room, Rest Rooms, Storage and Break/Work Area.
- Fourth Floor Level: Private Offices and Open Space, Board Room, Meeting/Training Room, Break/Work Area, Storage and Rest Rooms
Features
- Alpena, Michigan Federal Credit Union
- Project Size: 65,000 SF
- Project Value: $13,243,000
- Integrated Drive-Thru Services
- Future-Ready Design
- Employee-Focused Amenities
- Multiple Conference and Meeting Rooms
- Efficient Mechanical & Storage Systems
























