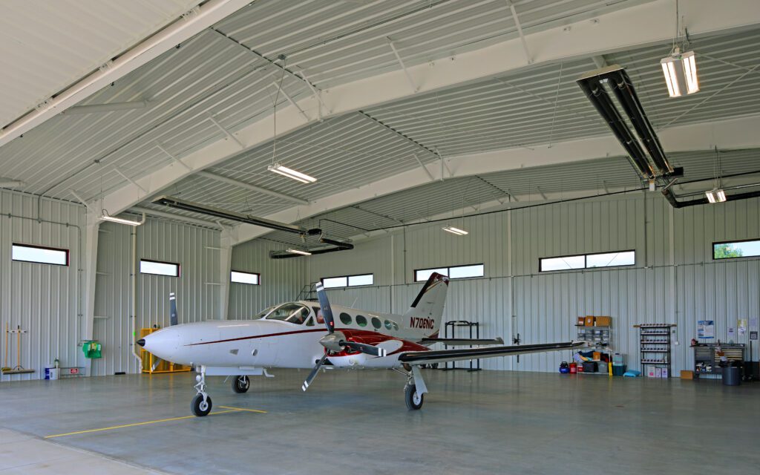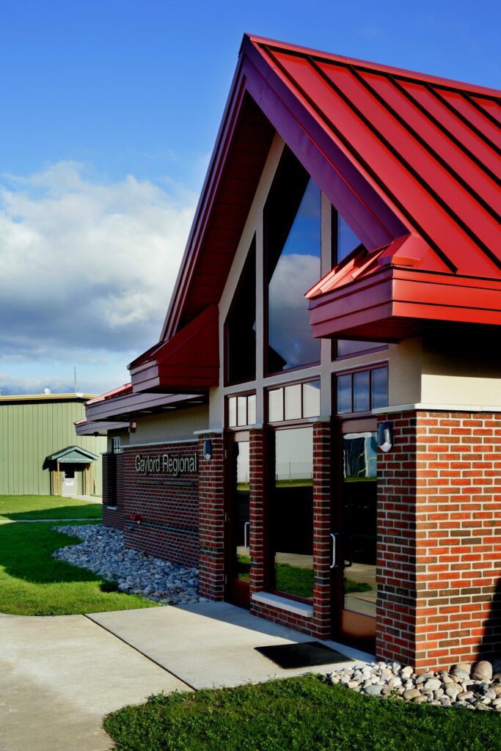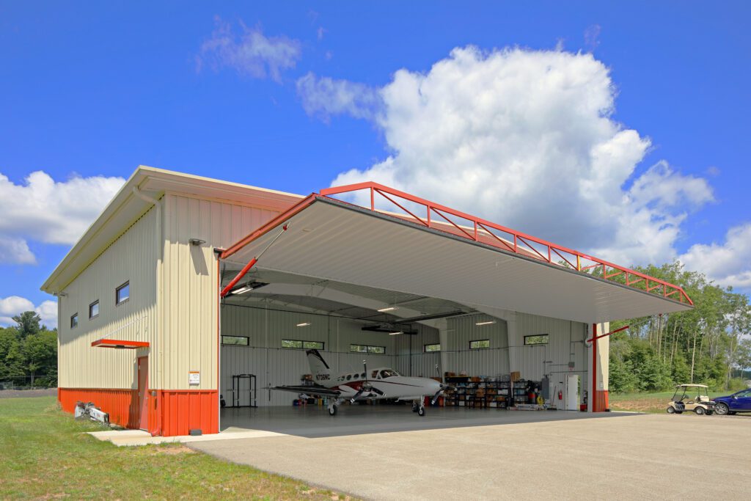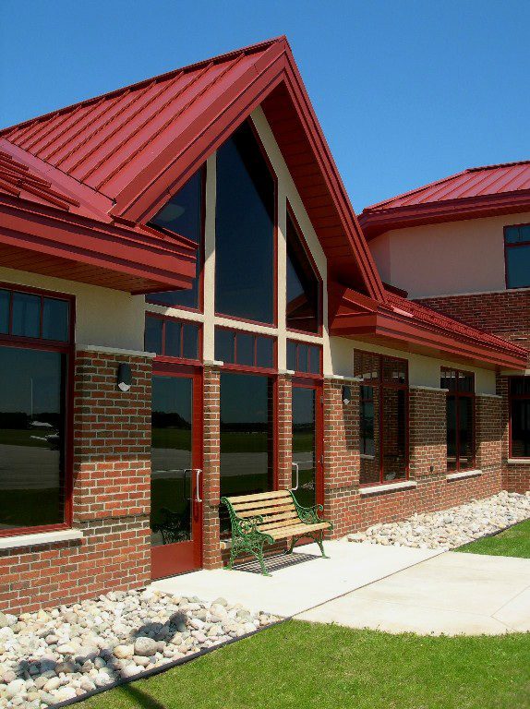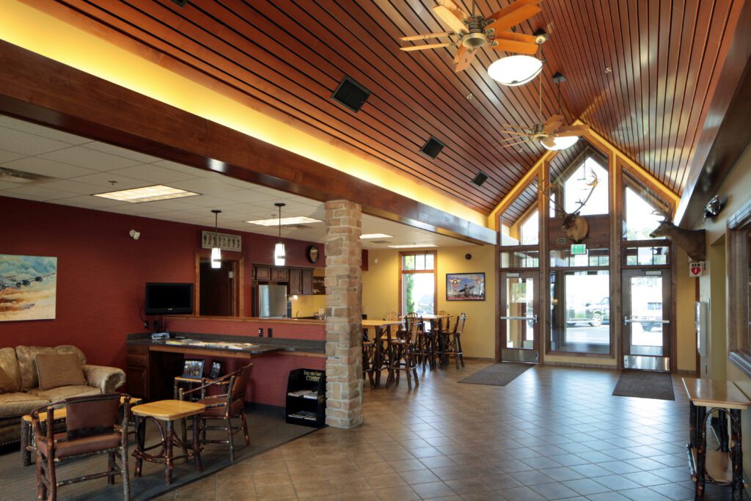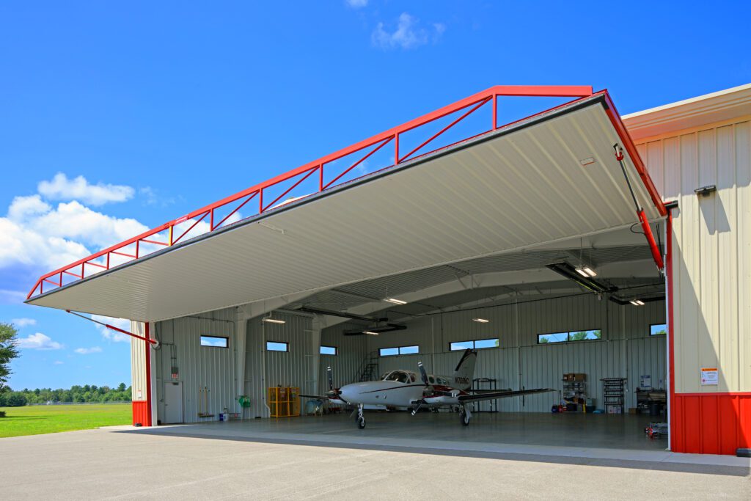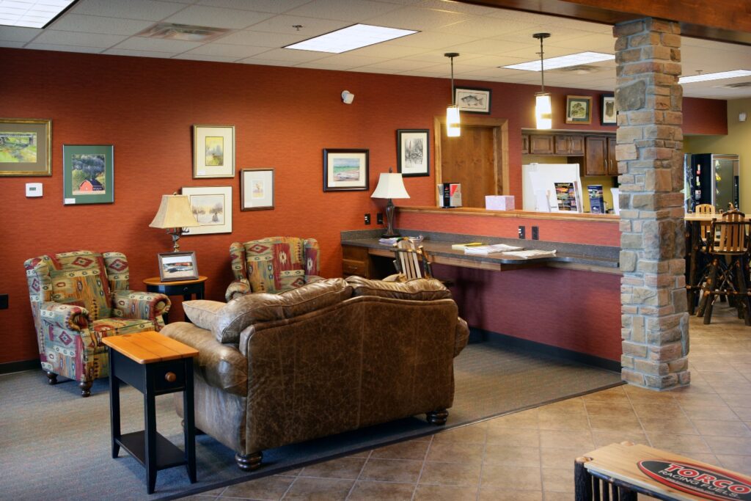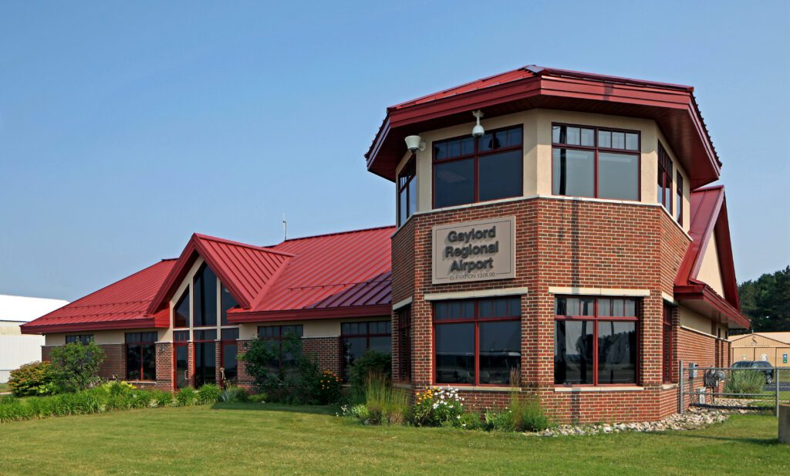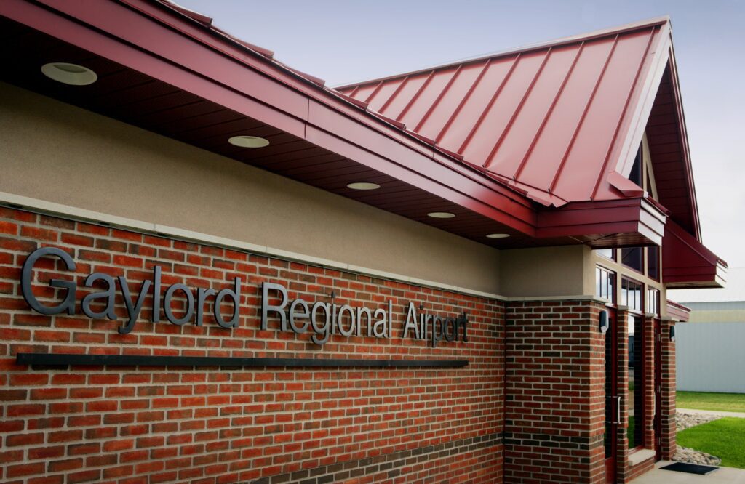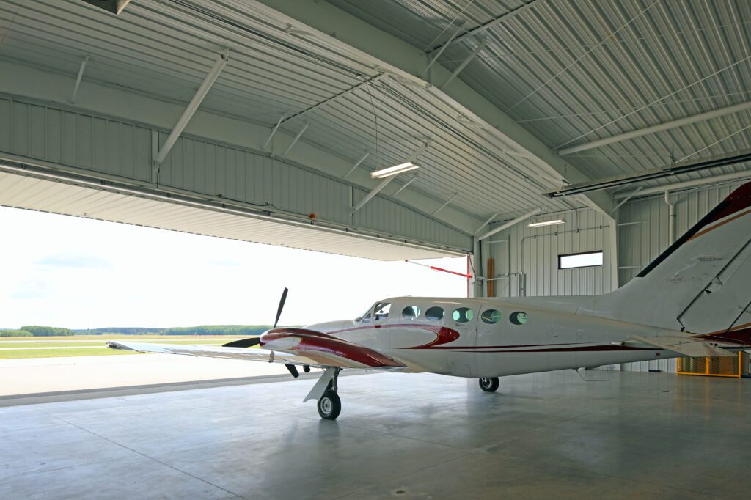Aviation, Commercial Architecture
Gaylord Terminal and Box Hangar
Get in touch
Aviation, Commercial
|
Northern Michigan & U.P.
Gaylord Regional Airport General Aviation Terminal
Architectural Design services for this 4,800 square foot general aviation terminal which replaced a 40+ year old facility and provides lobby/waiting space for up to 30 persons, a full kitchen, two conference rooms, administrative office space, a pilot resource center with overnight accommodations and flight planning room, vending area, fuel sales counter, FBO area, a second-floor observation area, and space set aside for future airport-related business.
Building construction is slab on grade with standing seam metal roof. The building was designed to comply with the Advisory Committee’s priorities including traffic flow, operational efficiency, aesthetics, sightlines in the building, and staff needs. The project was funded through MDOT Aeronautics and local resources.
Features
- Modern 4,800 SF General Aviation Terminal
- Project Value: $1,300,000
- Spacious Lobby & Waiting Area
- Pilot Resource Center
- Enhanced Business & Meeting Spaces
- Convenient Passenger & Crew Amenities
- FBO & Operational Efficiency
- Future-Ready Design
- Second-Floor Observation Area




