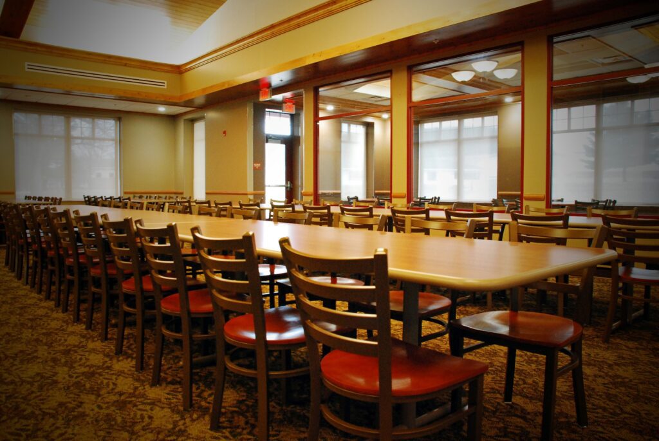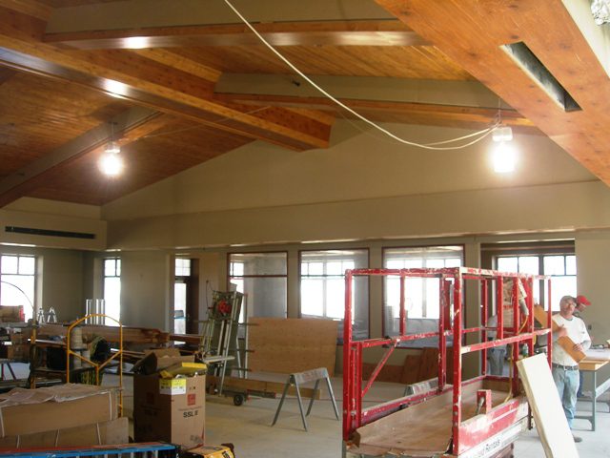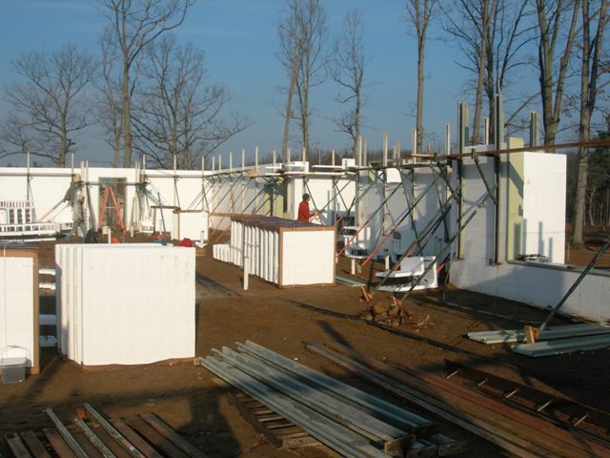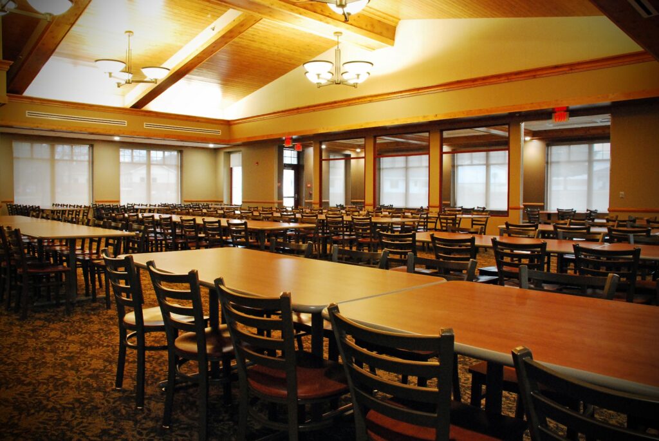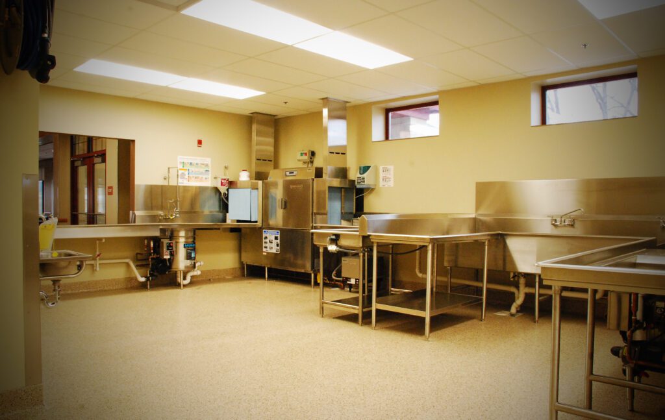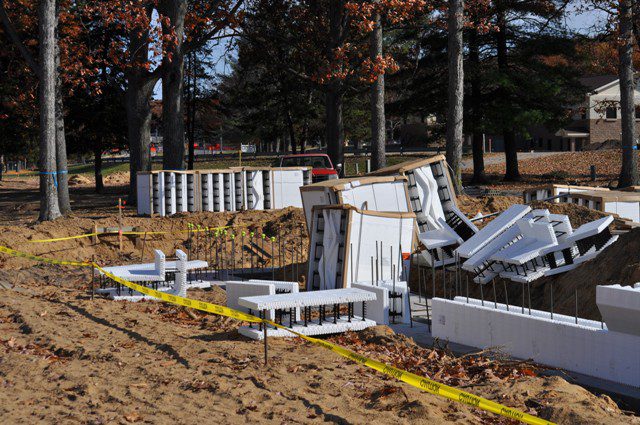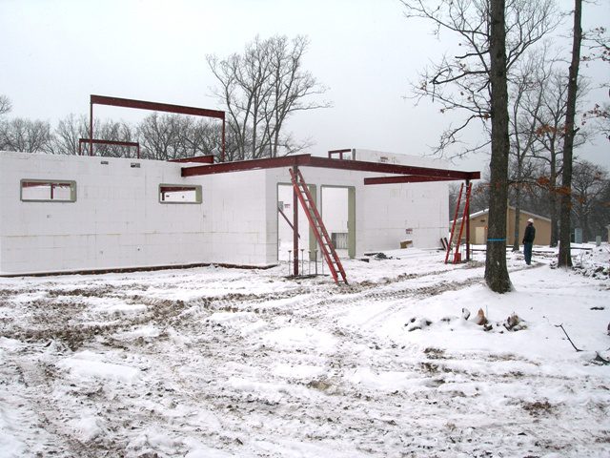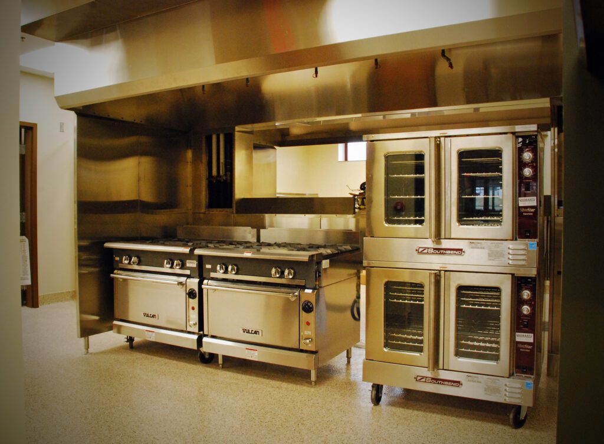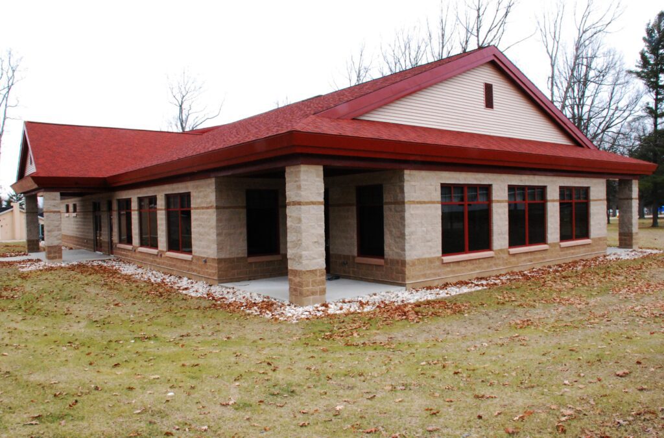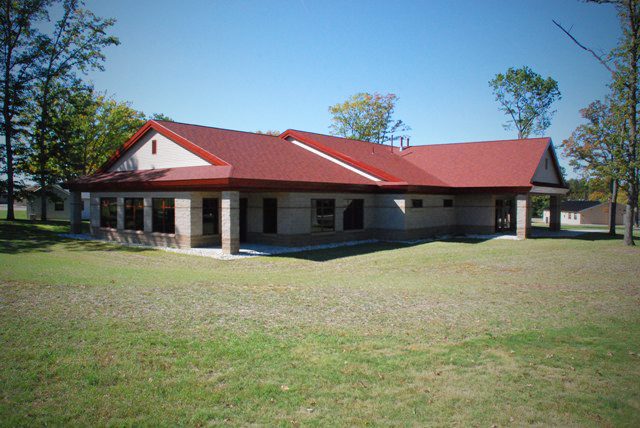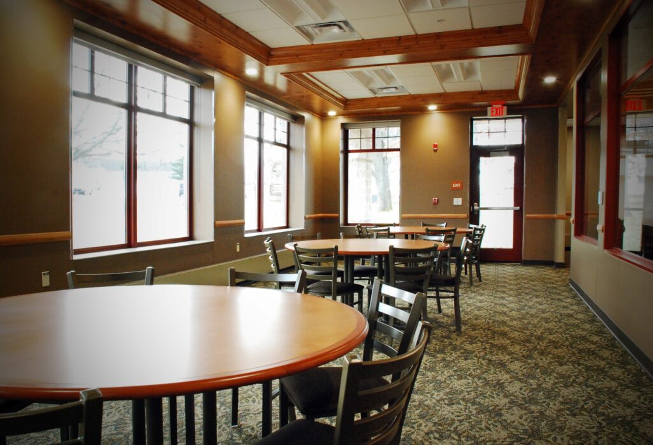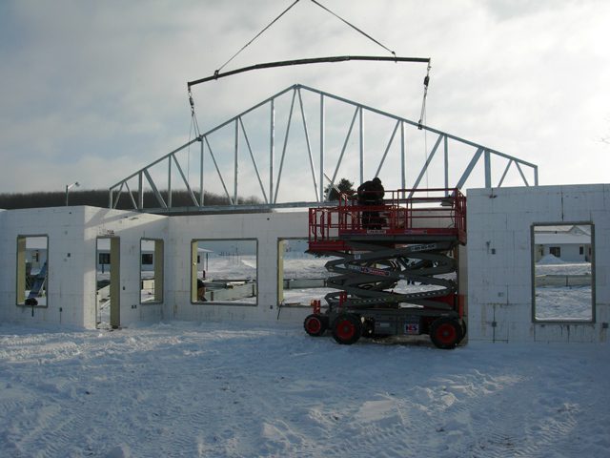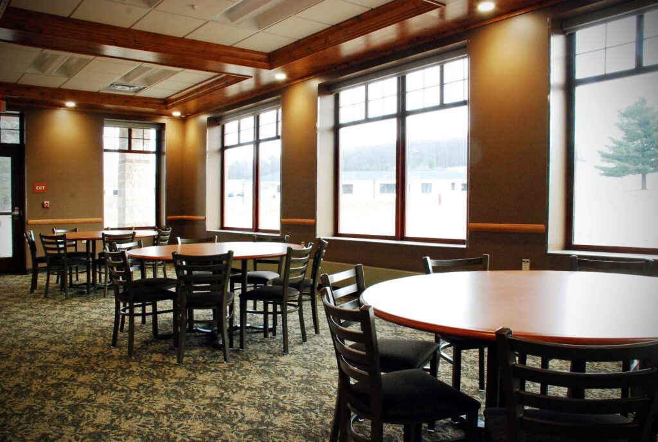State and Federal Government Architecture
Camp Grayling Dining
Get in touch
State and Federal Government
|
Northern Michigan & U.P.
Camp Grayling Dining
We provided Architectural Design services for the new Dining Facility which supports 400 soldiers in staggered seatings at Camp Grayling Annual Training Site. The building is constructed of insulated concrete formed (ICF) walls, along with other sustainable principles that have been integrated into the design, development, and construction of the project. Supporting facilities include flexible paving for parking, rigid paving for the building loading apron, and a detached facility sign. Physical security measures include maximum feasible standoff distance from roads, parking areas, and vehicle unloading areas. Berms, heavy landscaping and bollards have been used to prevent access when standoff distance was not achieved. The Dining Facility is available for use by other components, and has received Joint Use Certification from the Deputy Assistant Secretary of the Army (Installation and Housing).
Features
- Project Size: 8,514 SF
- Project Value: $1,997,000
- Large-Capacity Dining Facility
- Durable & Sustainable Construction
- Flexible & Rigid Paving
- Enhanced Physical Security
- Detached Facility Signage
- Multi-Component Usability


