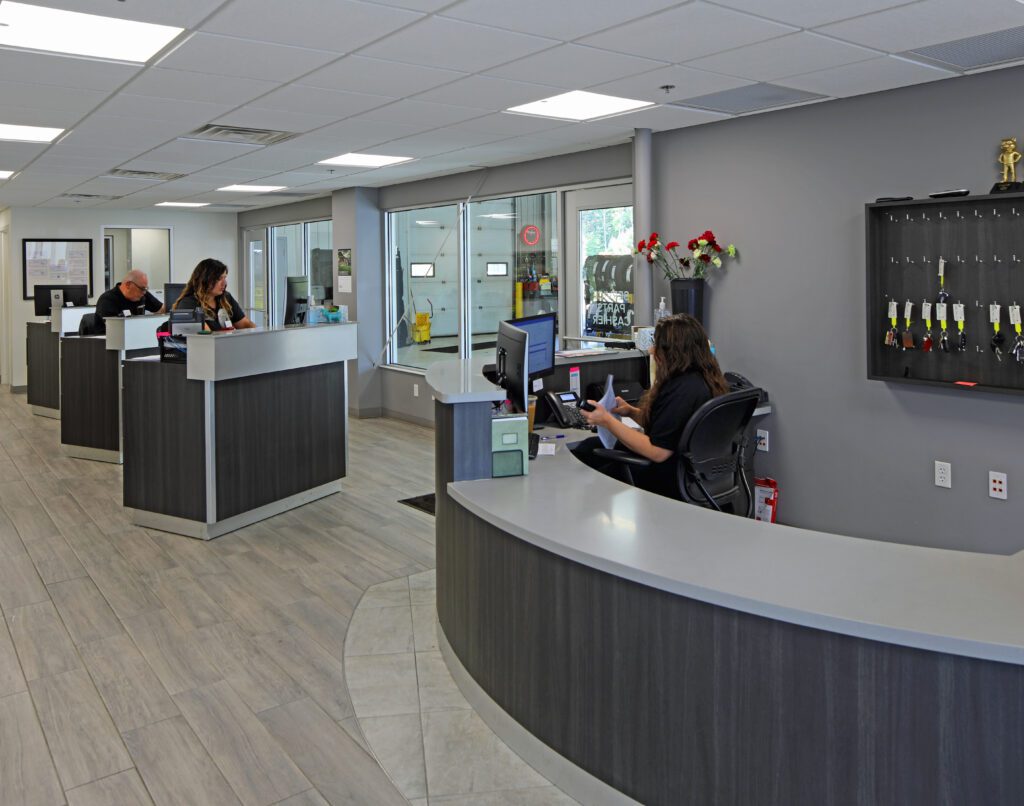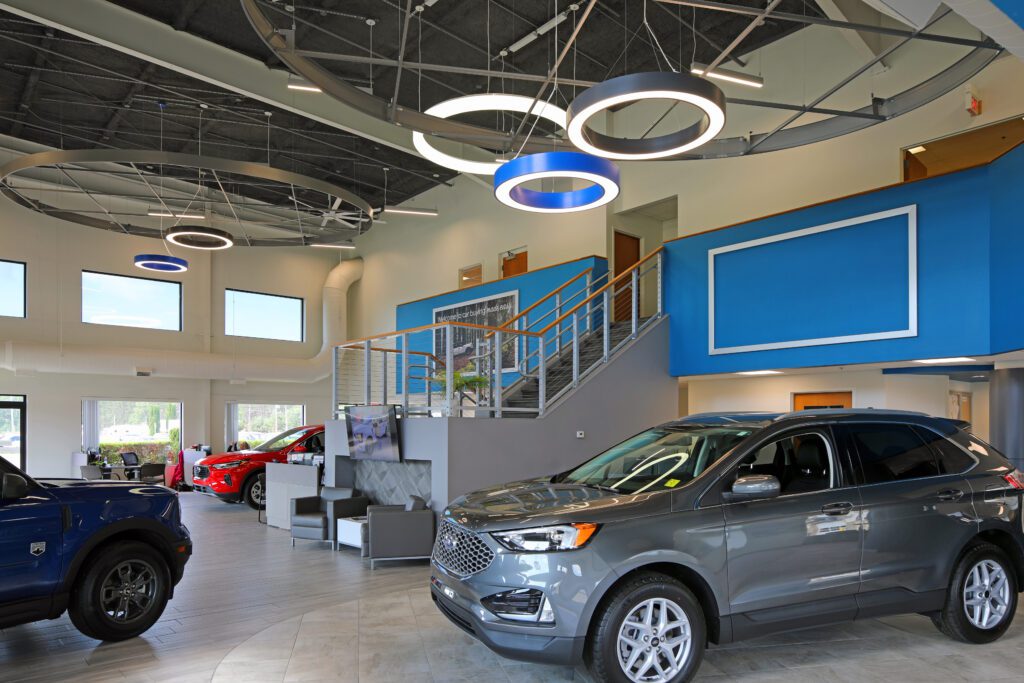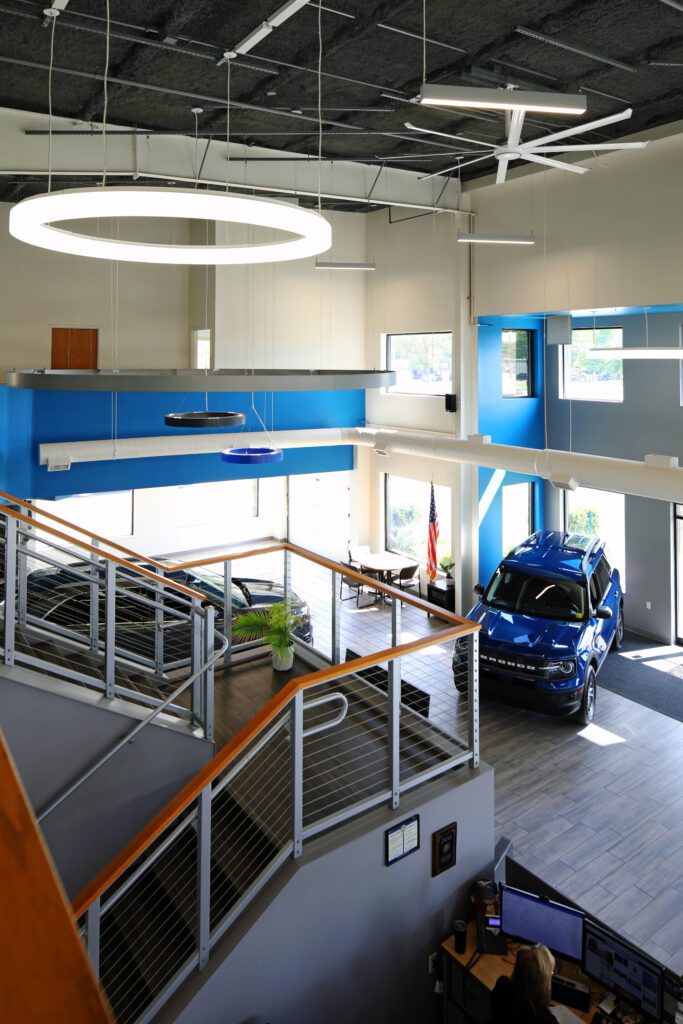Commercial Architecture
Bill Marsh Ford
Get in touch
Commercial
|
Northern Michigan & U.P.
Bill Marsh Ford – Interior Renovation
Originally designed by Sidock Group, Inc. and constructed in 1998, the building had served its purpose for nearly 25 years. However, its dated interior no longer met the expectations of modern customers, necessitating a comprehensive face-lift to create a more inviting and functional environment. The redesign not only refreshed the aesthetic but also strategically addressed several key challenges within the existing space.
One major issue was poor acoustics, which was successfully mitigated by applying spray-on sound insulation over the existing metal-building ceiling system. This solution not only improved sound control but also introduced a splash of color, adding vibrancy to the space while subtly defining the ceiling plane. By visually lowering the high ceilings to a more human scale, the design created a more comfortable and engaging atmosphere.
Another challenge was transforming the layout to foster an open and visually connected experience. Previously, private offices obstructed sight lines, creating a disjointed and enclosed feel. To resolve this, the offices were removed and replaced with custom-designed customer service kiosks for service managers. Strategic flooring variations were introduced to intuitively guide customers through the space, while glass partitions between the customer service area and service bays provided transparency and a sense of connection. Updating the dated customer bathrooms in their entirety was also important in order to deliver a modern and clean space. A key element of the renovation was the creation of a dynamic and welcoming customer waiting area, a significant departure from the previously small and enclosed space. At the heart of this transformation is the Tech Hub—a stylish, interactive space featuring a raised counter and a striking “Ford Blue” wrapped column. Here, customers can watch TV, charge their devices via complimentary USB ports, or enjoy a cup of coffee while waiting for their vehicle service. Lighting also played a crucial role in elevating both the customer experience and employee productivity. A complete lighting overhaul introduced modern, efficient fixtures that enhanced the space’s ambiance. The highlight of this system is the color-changing accent lighting, which remains white during business hours but can shift to Ford Blue or any other marketing-driven color scheme at the tap of a screen, reinforcing brand identity in a bold and innovative way. Through thoughtful design interventions, Sidock successfully transformed the facility into a modern, customer-centric space that balances aesthetics, function, and brand recognition—all while creating a welcoming and memorable experience.
Features
- Project Size: 7,500 SF
- Project Value: $504,000
- Acoustic Enhancement
- Ceiling Redesign
- Open Concept Layout
- Glass Partitions
- Dynamic Lighting System









