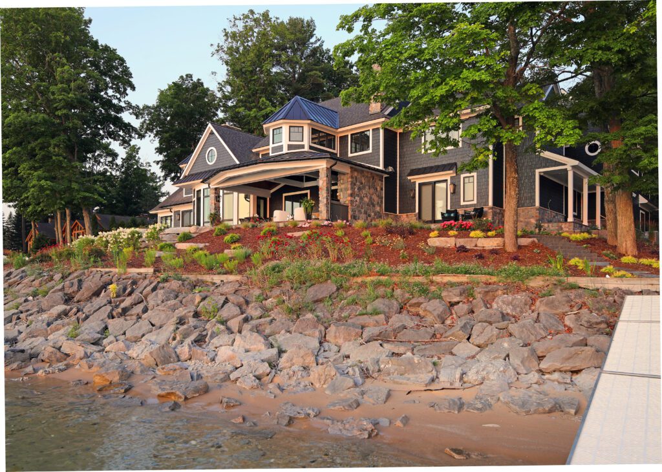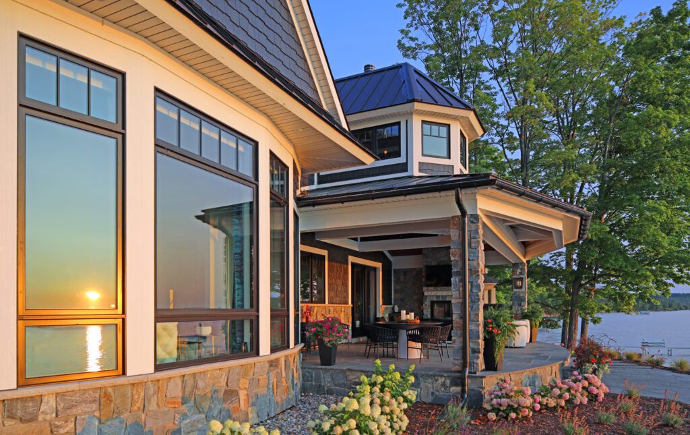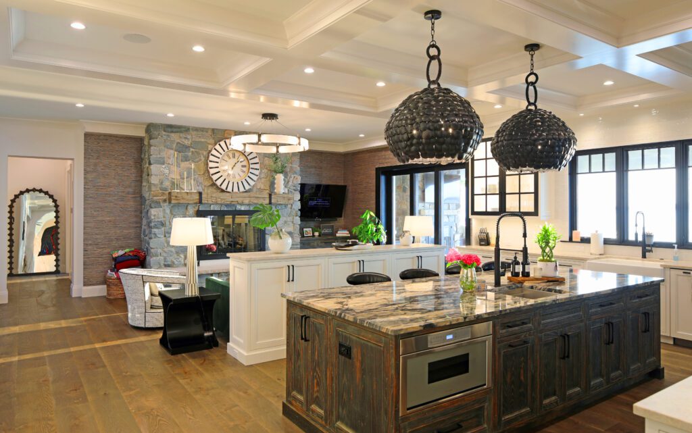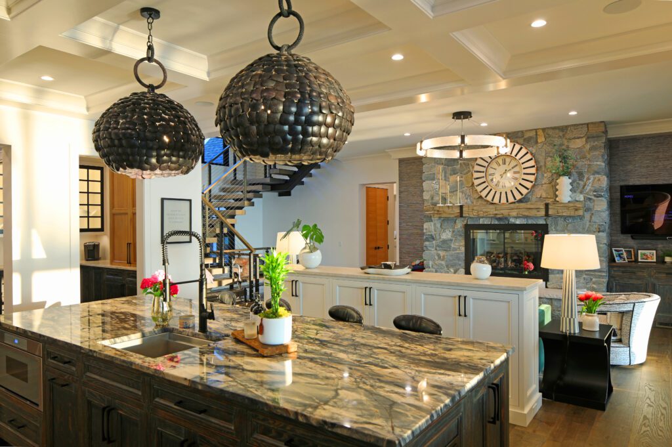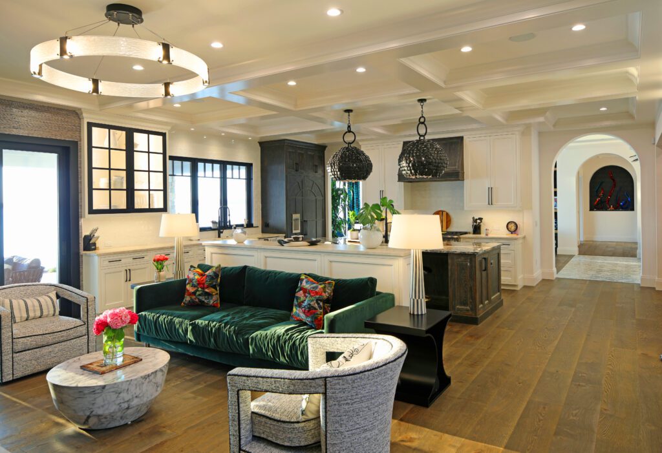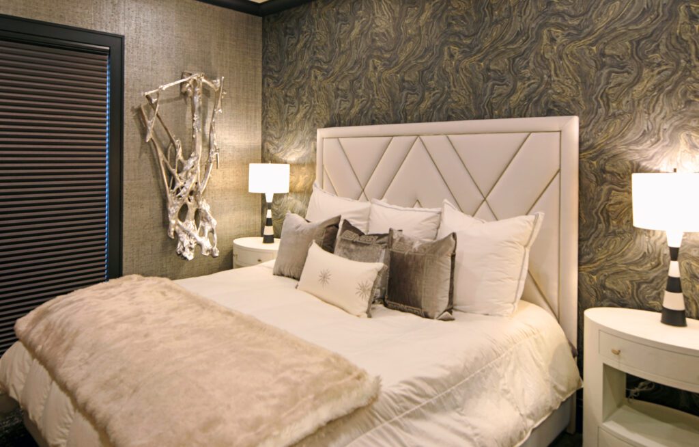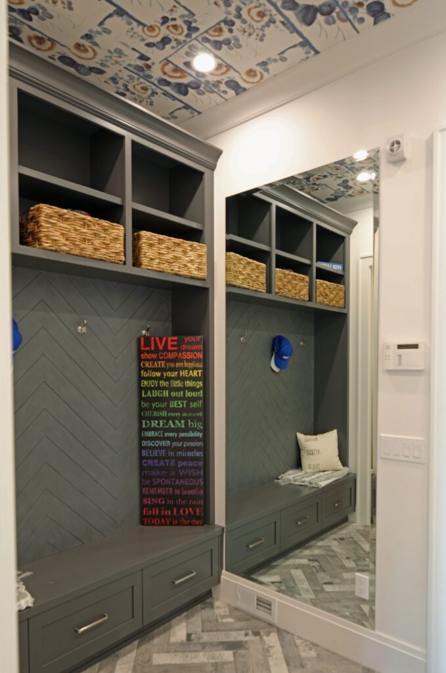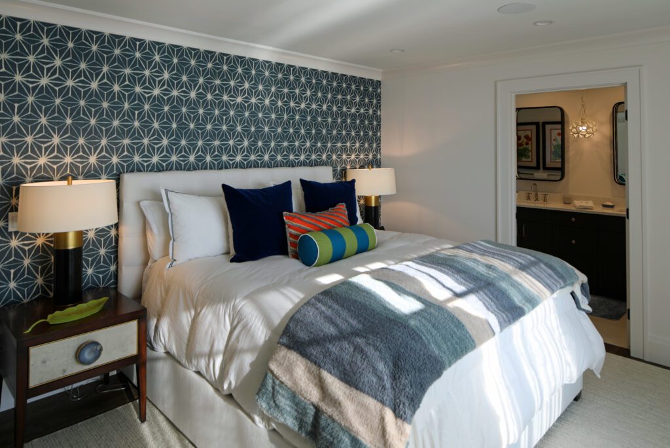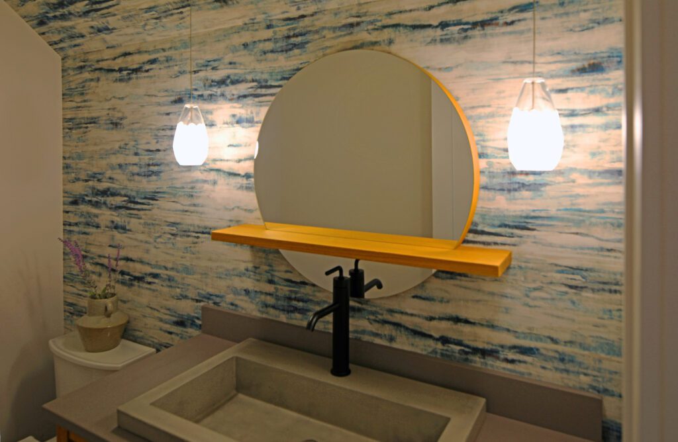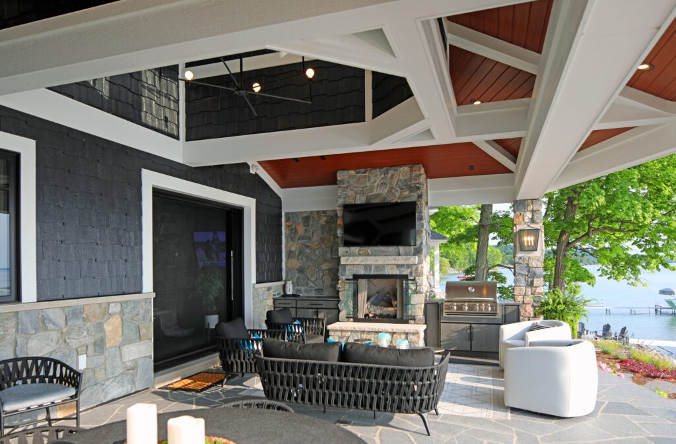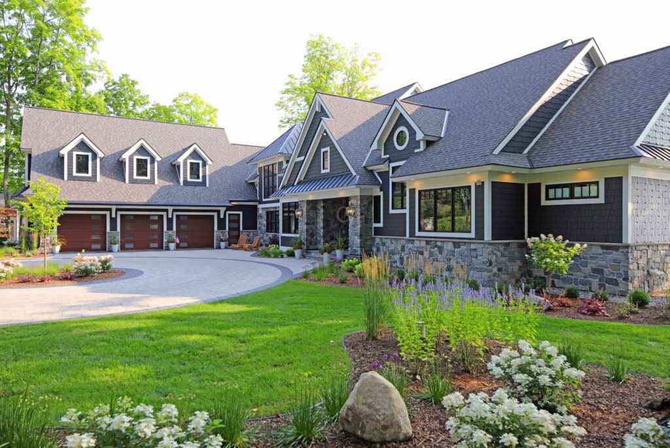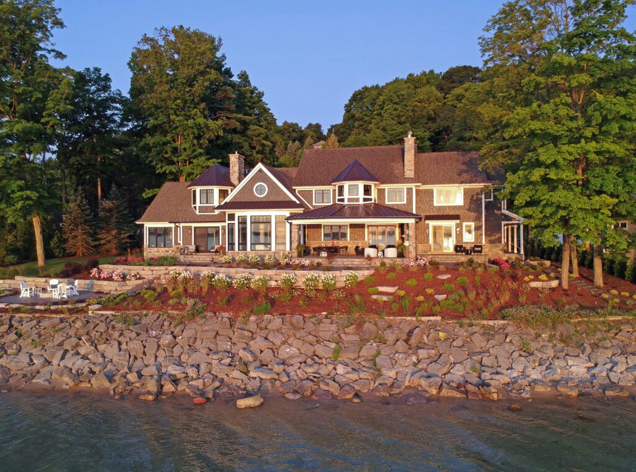Residential Architecture
West Grand Traverse Bay
Get in touch
Residential
|
Northern Michigan & U.P.
Private Residence on West Grand Traverse Bay
Perched gracefully along the tranquil shores of West Grand Traverse Bay, near Traverse City, Michigan, this architectural marvel spans 7,000 square feet of meticulously designed space. The residence stands as a testament to comfortable living, crafted with an acute awareness of its waterfront setting. This two-story abode is conceived with the intent to create a seamless integration between the built environment and the natural landscape, providing a sanctuary that exudes both magnificence and peaceful repose.
Features
- Traverse City, Michigan Residential Home
- 7,000 Square Feet of Living Space
- Two-Story Design
- Three-Car Garage with Additional Bonus Room
- Spacious Master Suite
- Five Bedrooms, Five Full Baths, and Two Half Baths
- Inviting Outdoor Entertainment Area
- Beautifully Landscaped Grounds
- 200ft of Waterfront
- Elegant Circular Driveway
- Crafted by Bandi Builders
- Interior design by KLK | Interior Design


